Discovery Hall
Features & Amenities
Residence halls at Mizzou offer access to a wide range of amenities available in every building. In addition to these universal perks, each hall offers unique features that could make it just the perfect fit for you.
All halls have:
Discovery Hall has:
Typical 2-person single suite
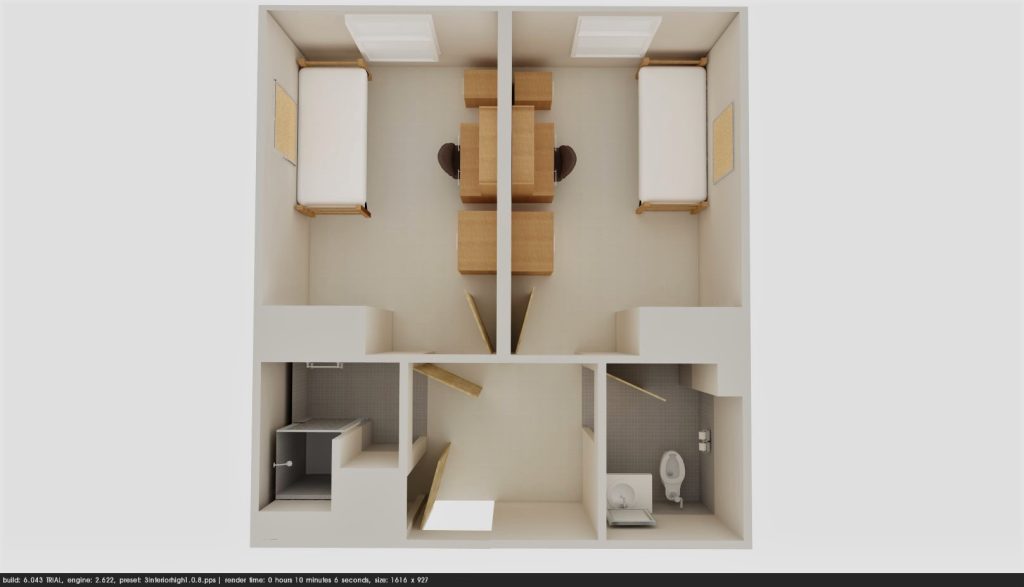
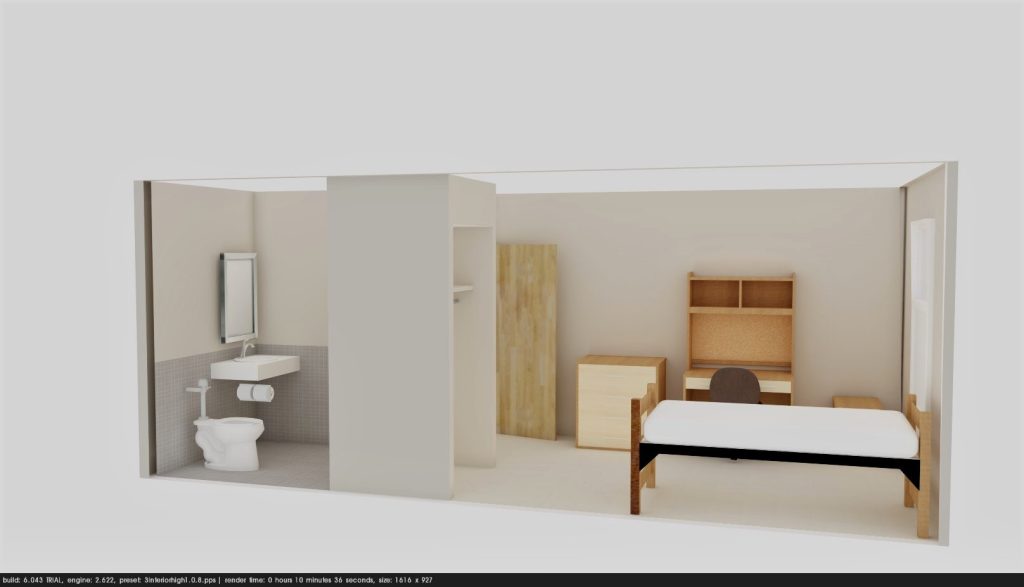
Each room/student has...
Typical 4-person double suite
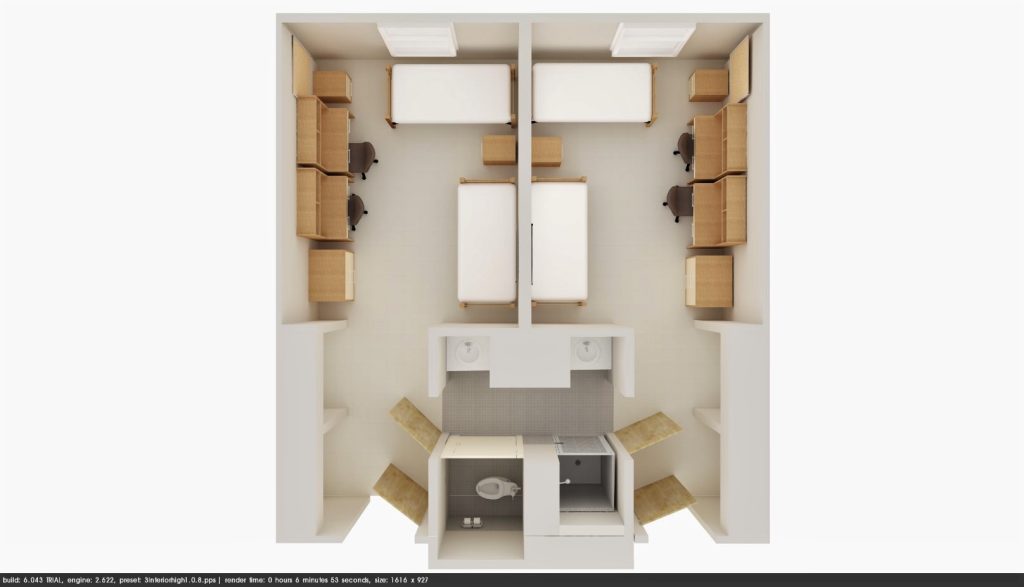
Each suite has...
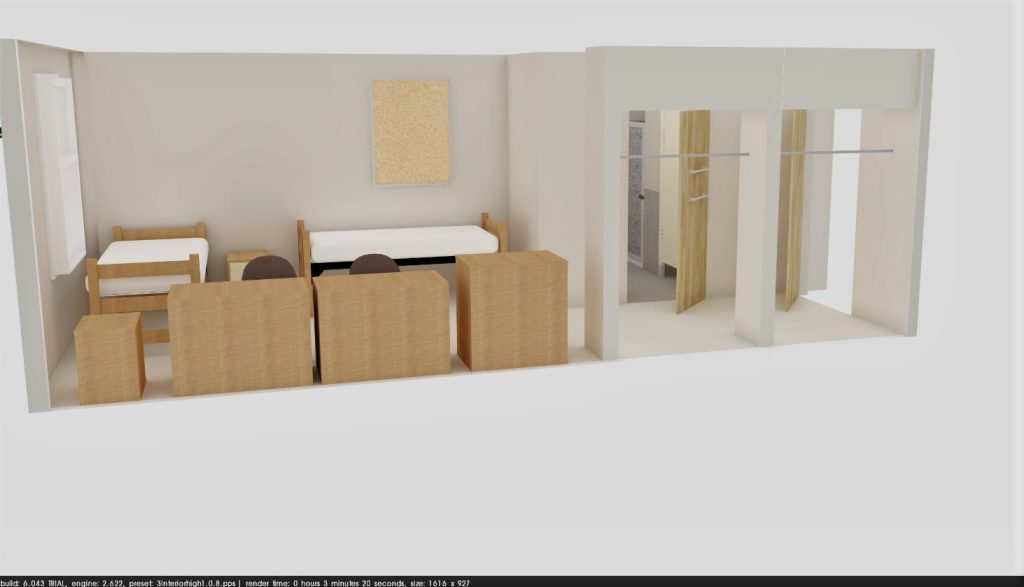
Each room has...
Each student has...
Typical Double Suite with Living Room A
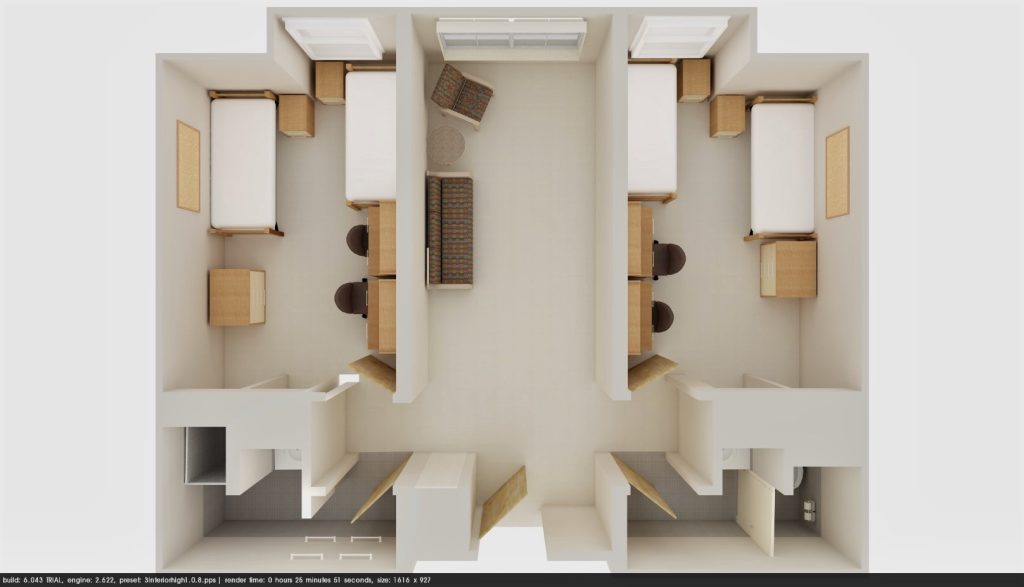
Room dimensions
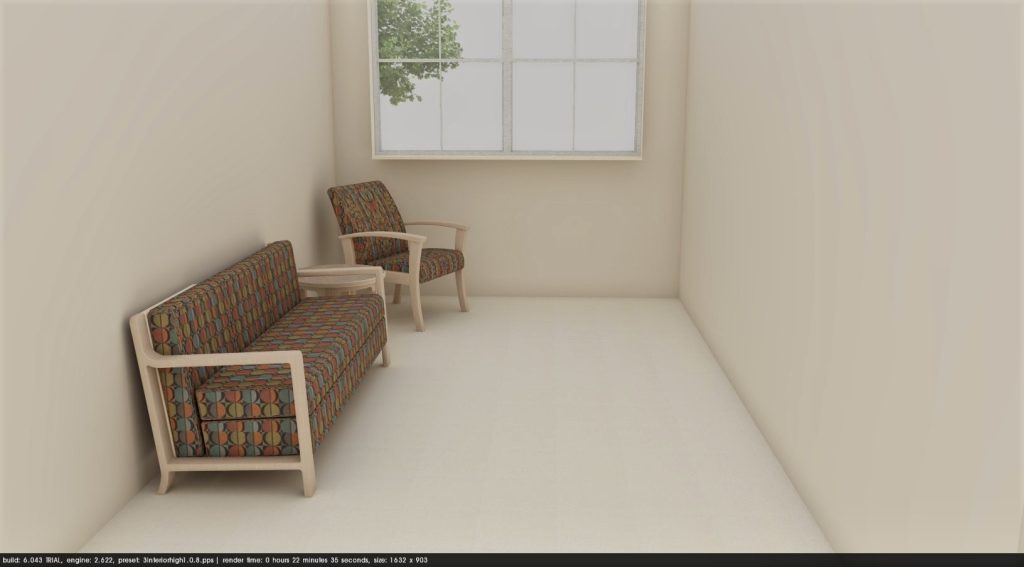
Each suite has...
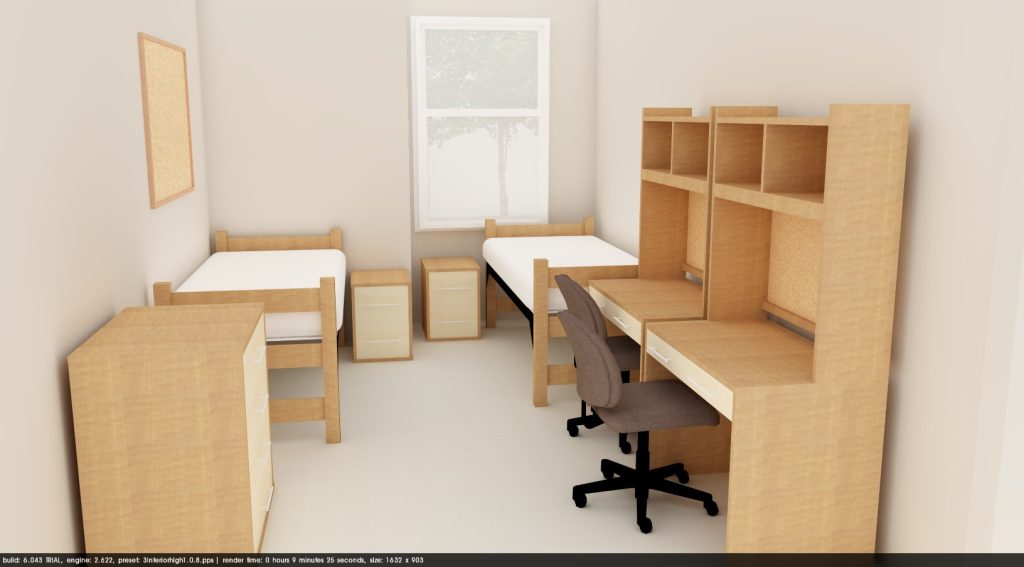
Each room has...
Each student has...
Typical Double Suite with Living Room B
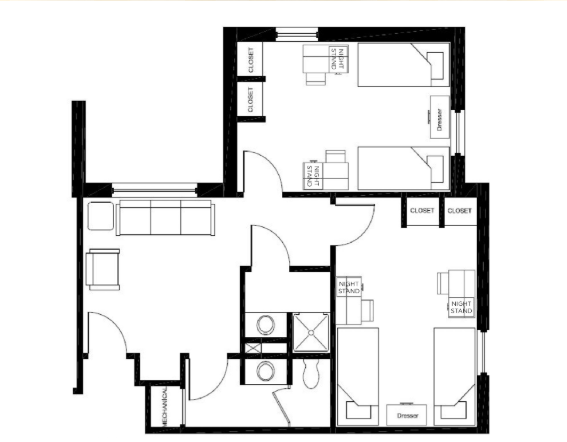
Room dimensions
Each suite has...
Each room has...
Each student has...
Location and Mailing Address
[Student's name]
Discovery Hall 906 Virginia Ave. Rm. [Room number]
Columbia, MO 65201
Contact Information
573-882-7275 | housing@missouri.edu