Hudson Hall
Features & Amenities
Residence halls at Mizzou offer access to a wide range of amenities available in every building. In addition to these universal perks, each hall offers unique features that could make it just the perfect fit for you.
All halls have:
Hudson Hall has:
Typical Double
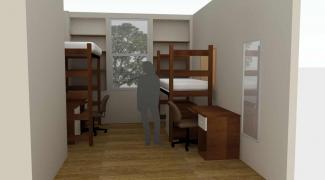
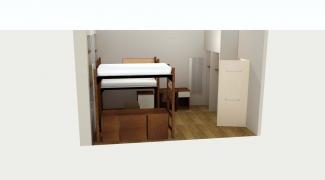
Each room has...
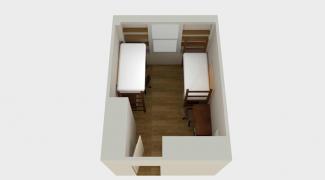
Each student has...
Typical Single
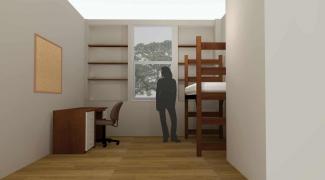
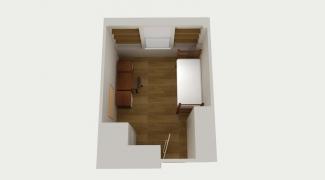
Each room/student has...
Lounge/Study Converted to a Community-Style Room for 2 Students
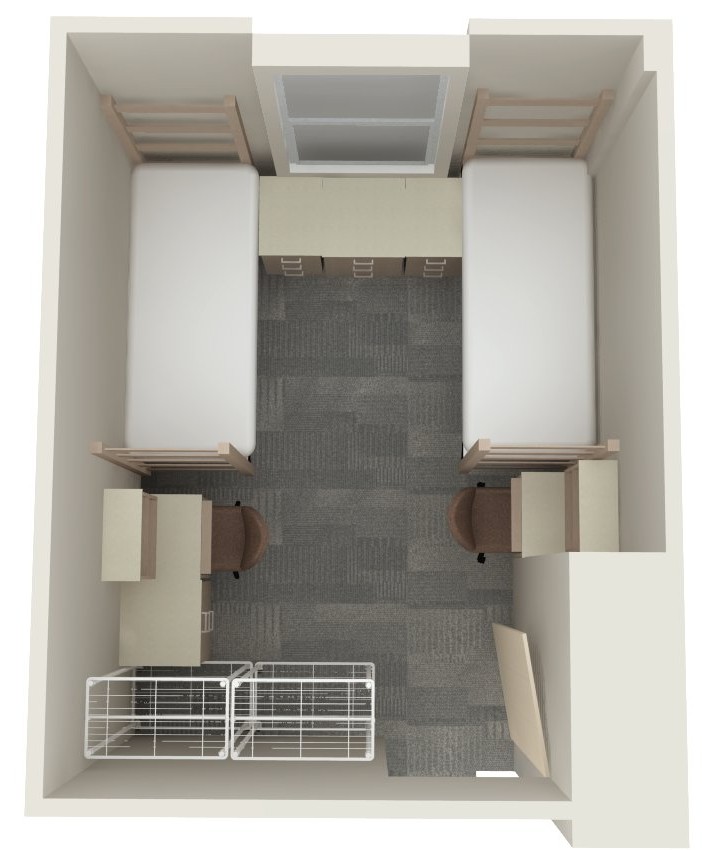
Room dimensions
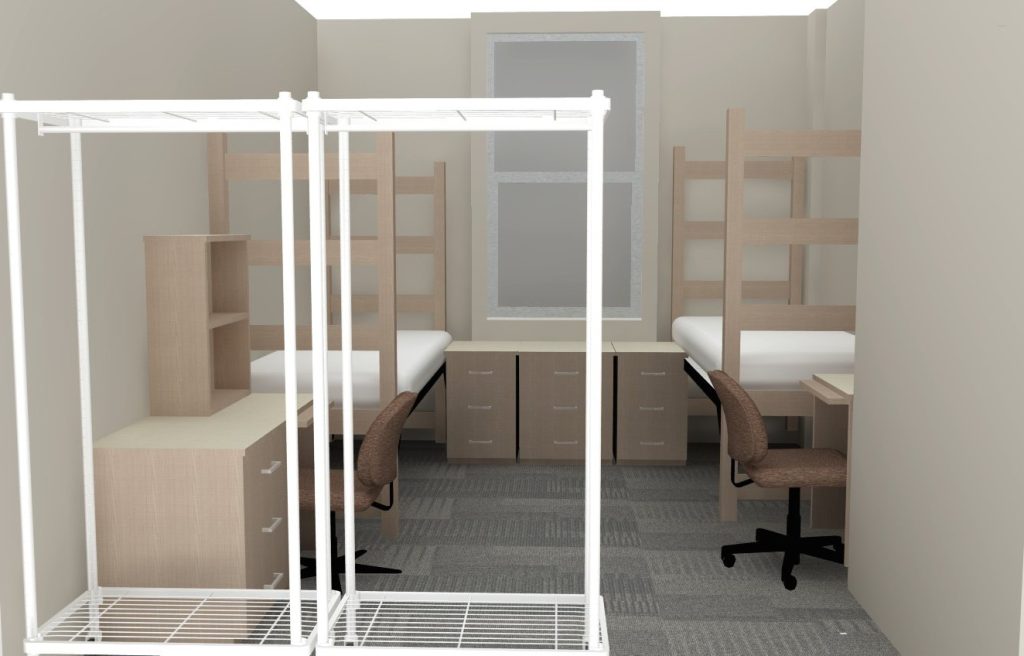
Each room has...
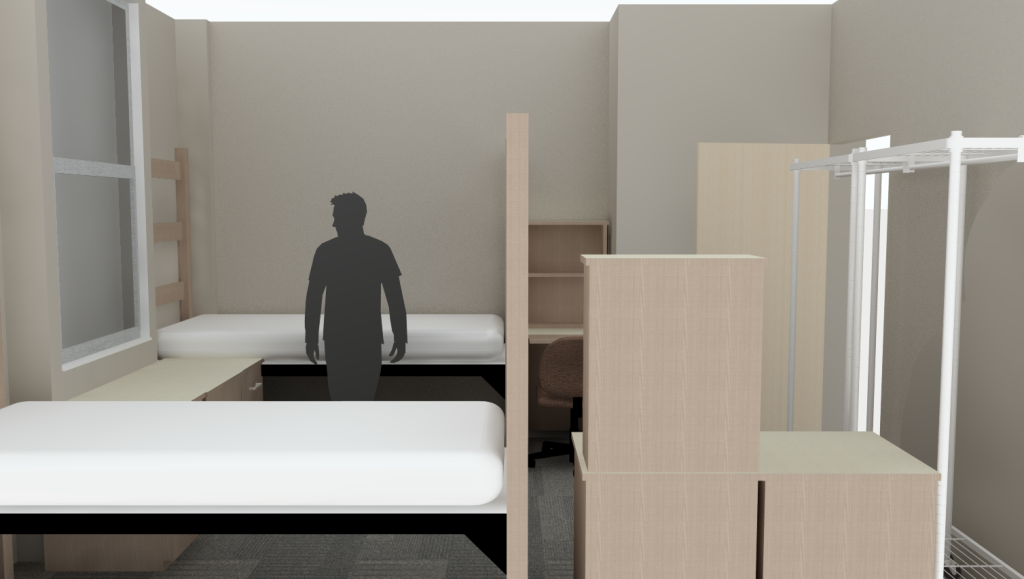
Each student has...
Lounge/Study Converted to a Community-Style Single Room
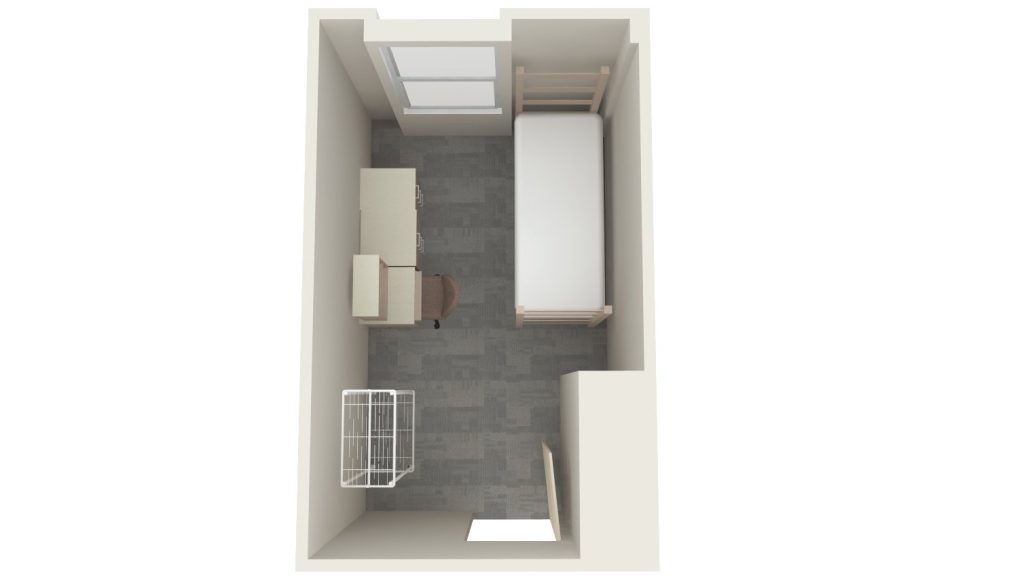
Room dimensions
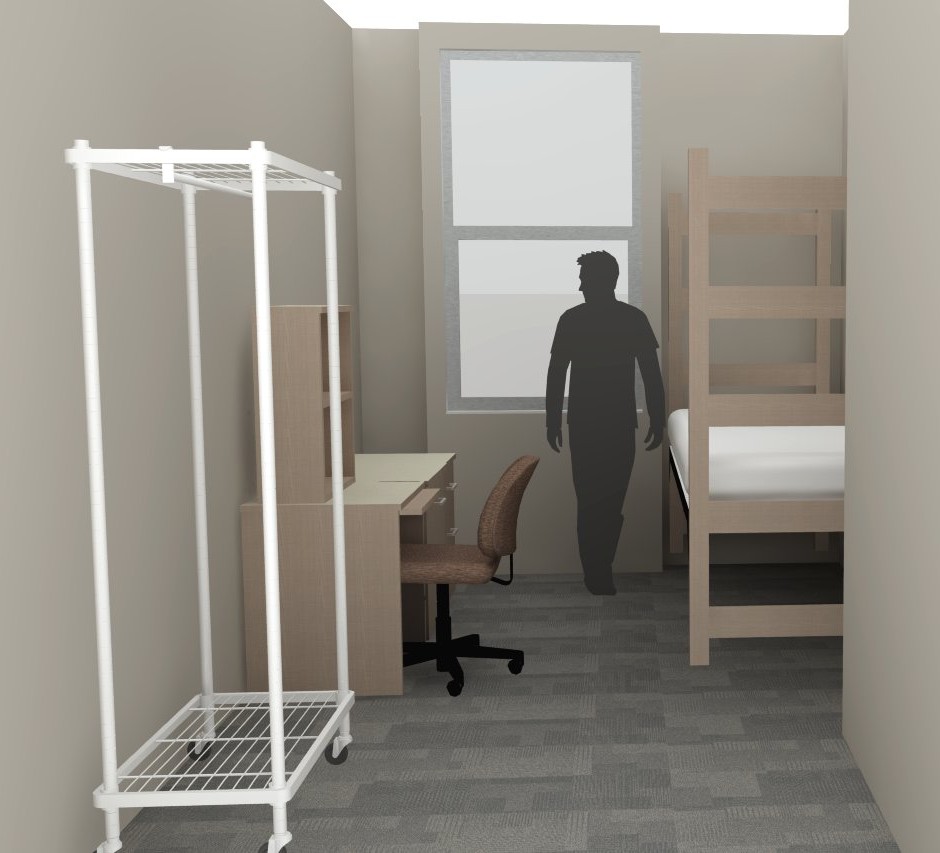
Each room/student has...
Location and Mailing Address
[Student's name]
Hudson Hall
1202 Rollins St. Rm. [Room number]
Columbia, MO 65201
Contact Information
573-882-7275 | housing@missouri.edu