North Hall
Features & Amenities
Residence halls at Mizzou offer access to a wide range of amenities available in every building. In addition to these universal perks, each hall offers unique features that could make it just the perfect fit for you.
All halls have:
North Hall has:
Typical 4-Person Single Suite
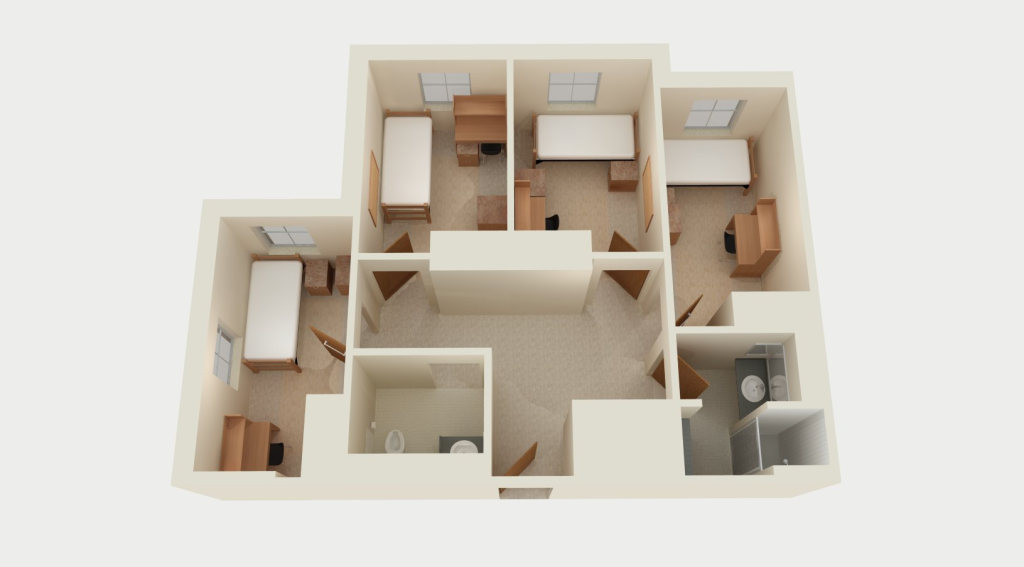
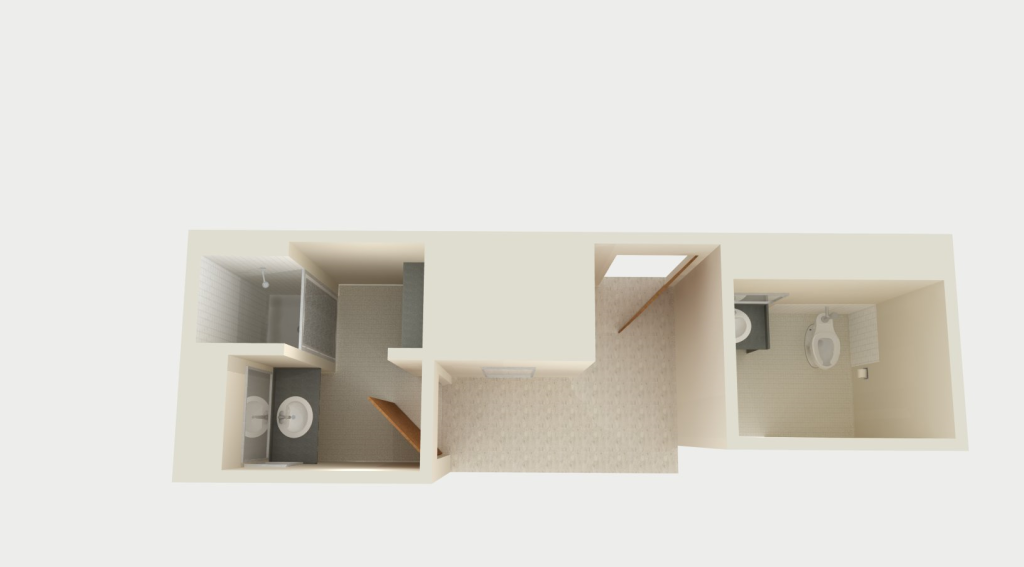
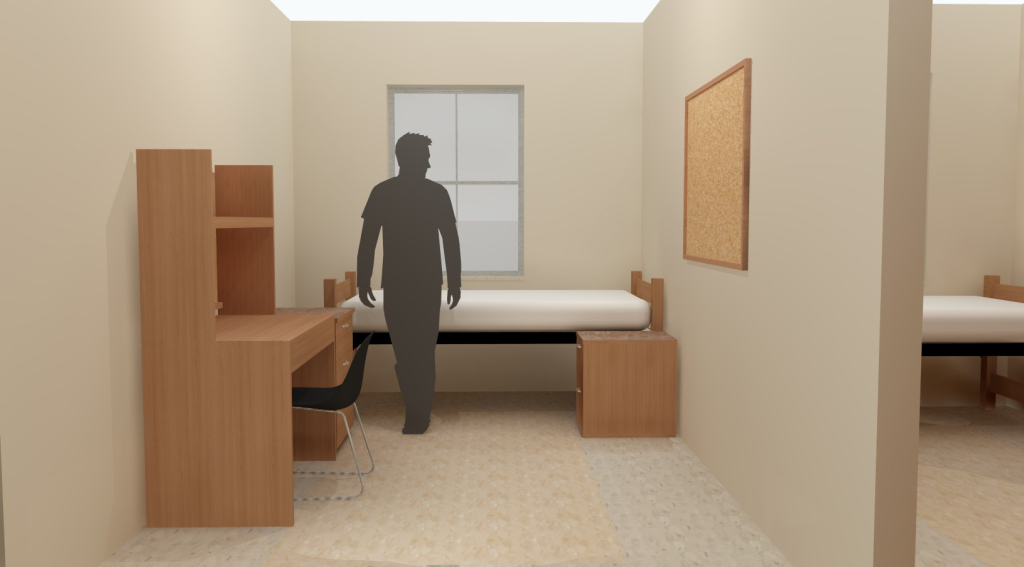
Each room/student has...
Typical 4-Person Double Suite With Living Room
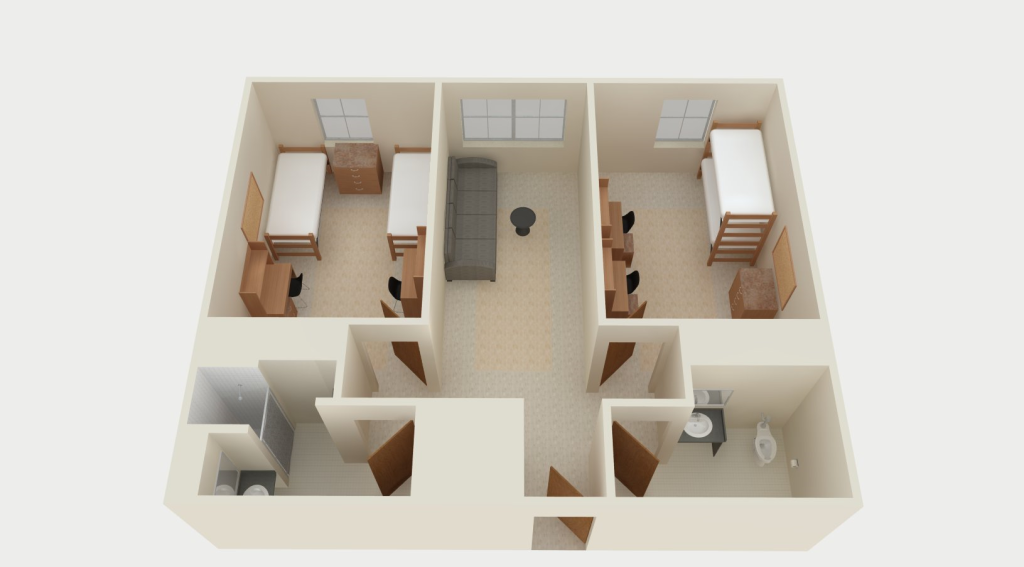
Room dimensions
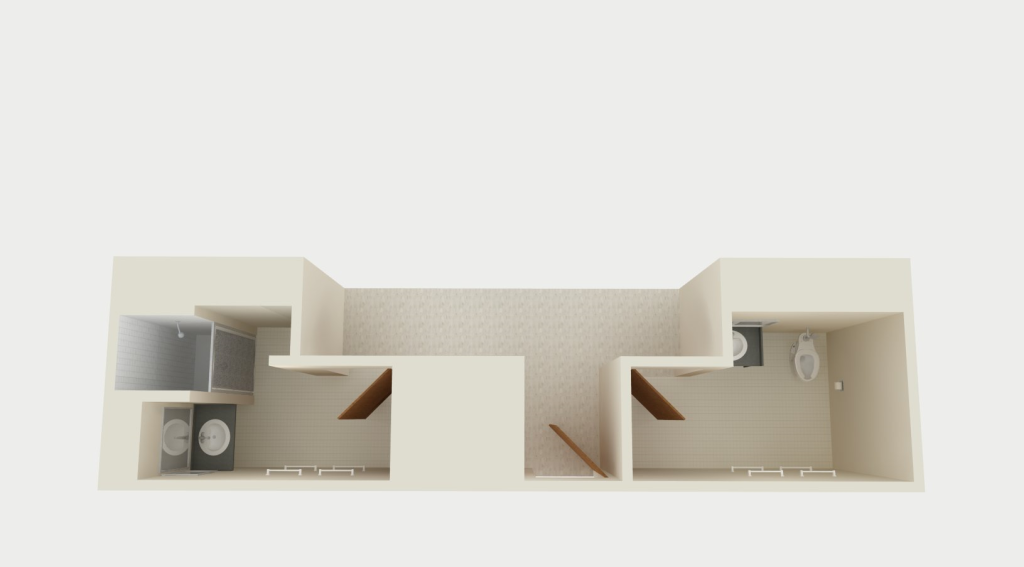
Each suite has...
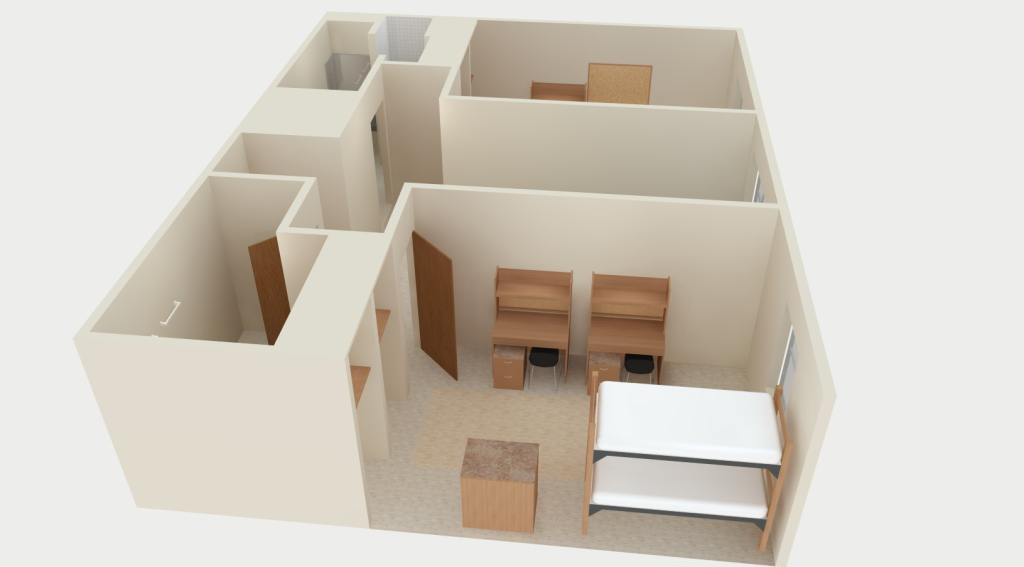
Each room has...
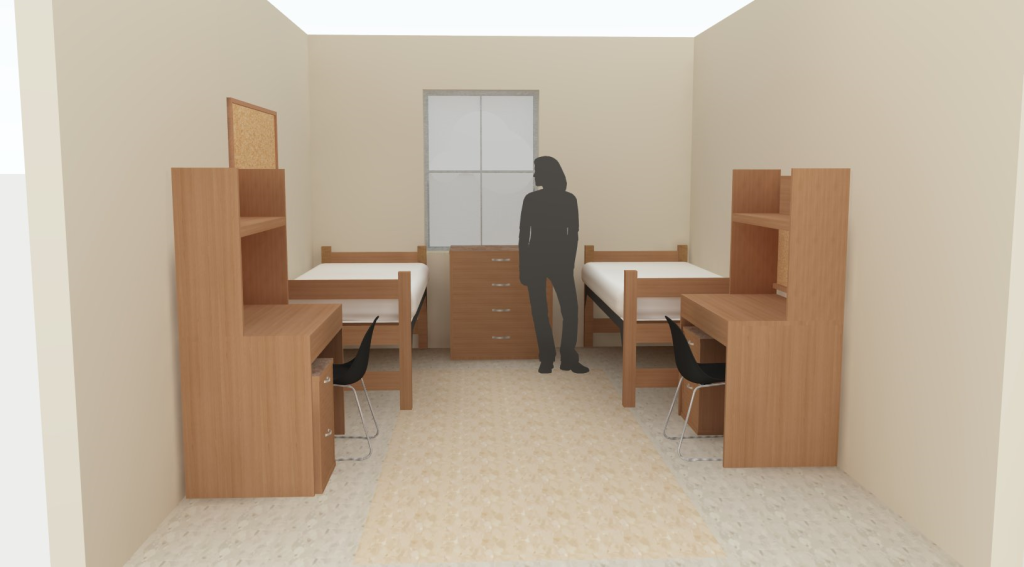
Each student has...
Typical 4-Person Double Suite
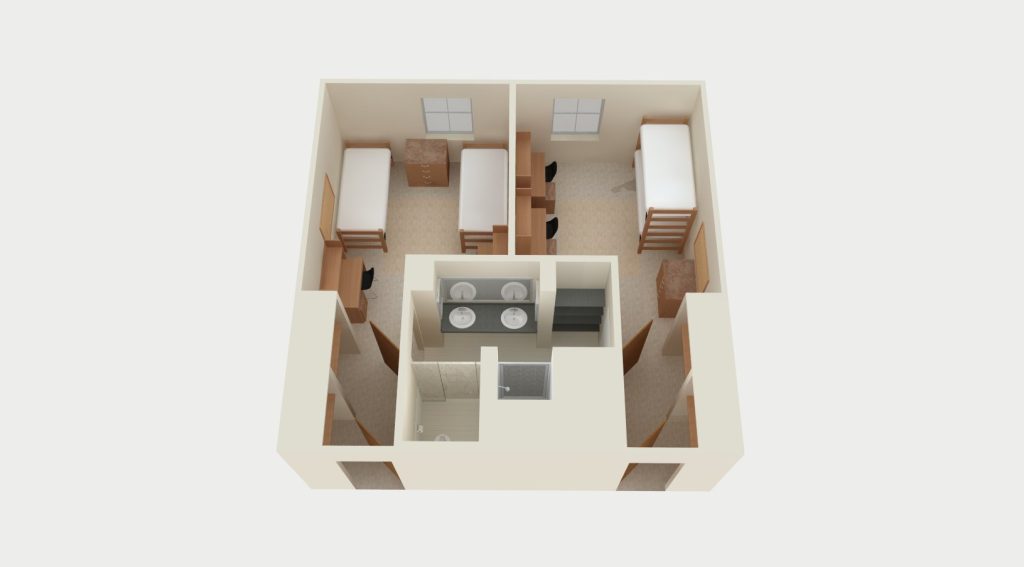
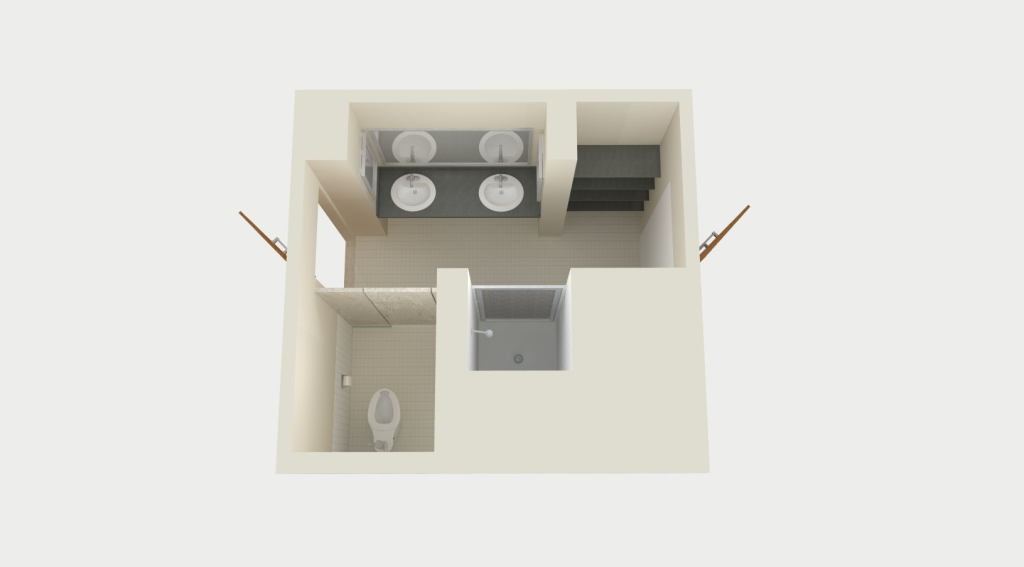
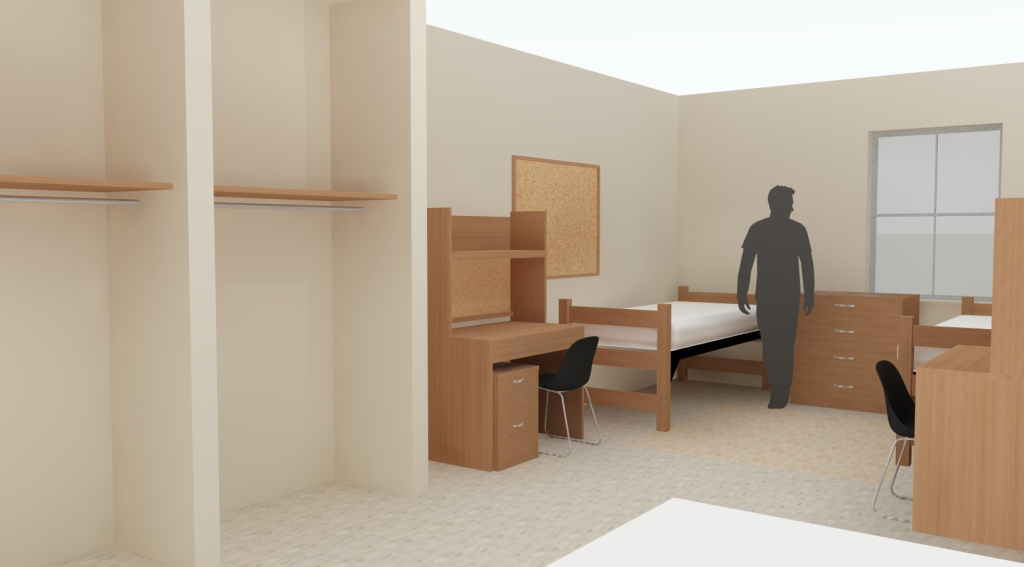
Each room has...
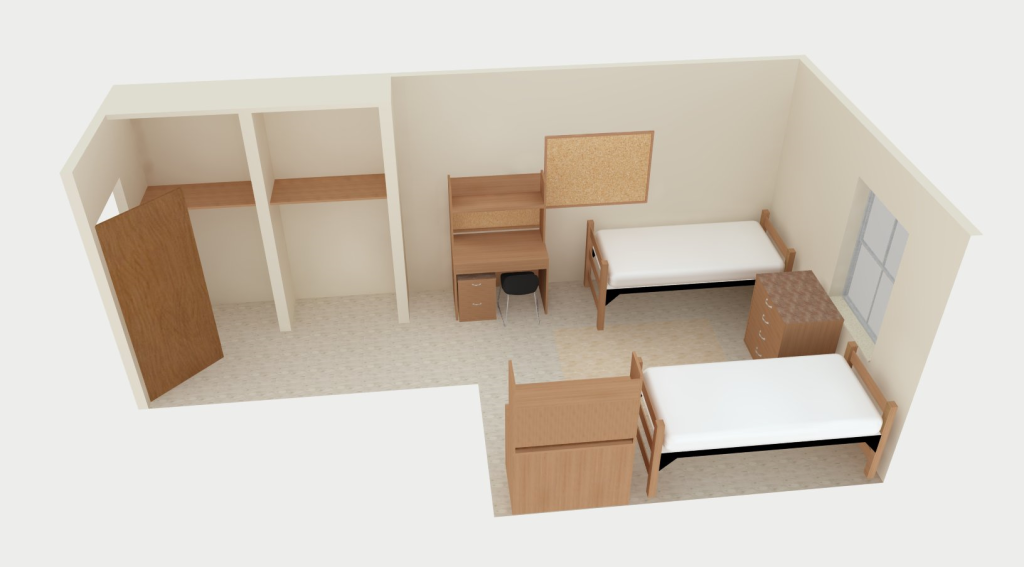
Each student has...
Location and Mailing Address
[Student's name]
North Hall
400 Kentucky Blvd. Rm. [Room number]
Columbia, MO 65201
Contact Information
573-882-7275 | housing@missouri.edu